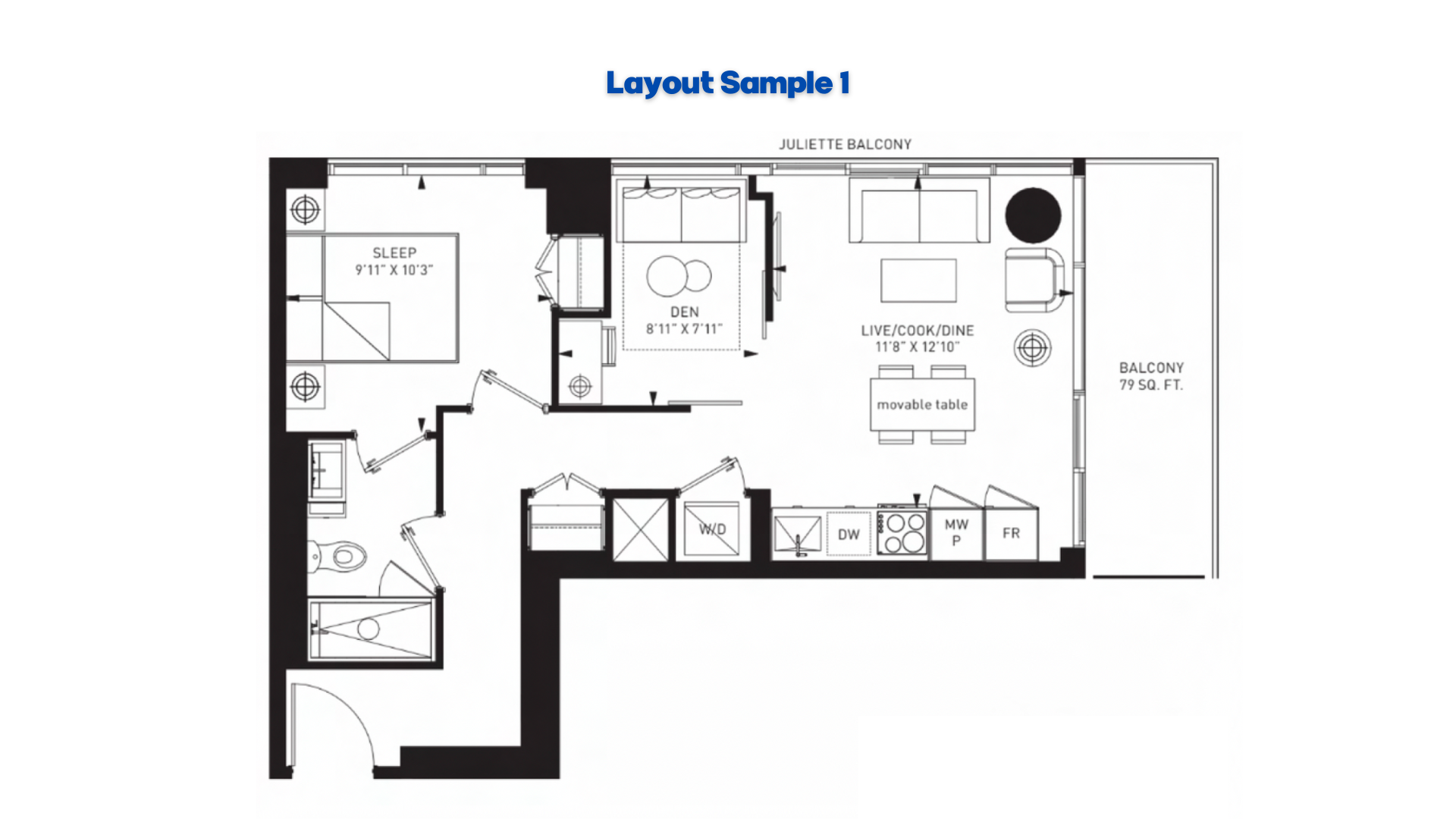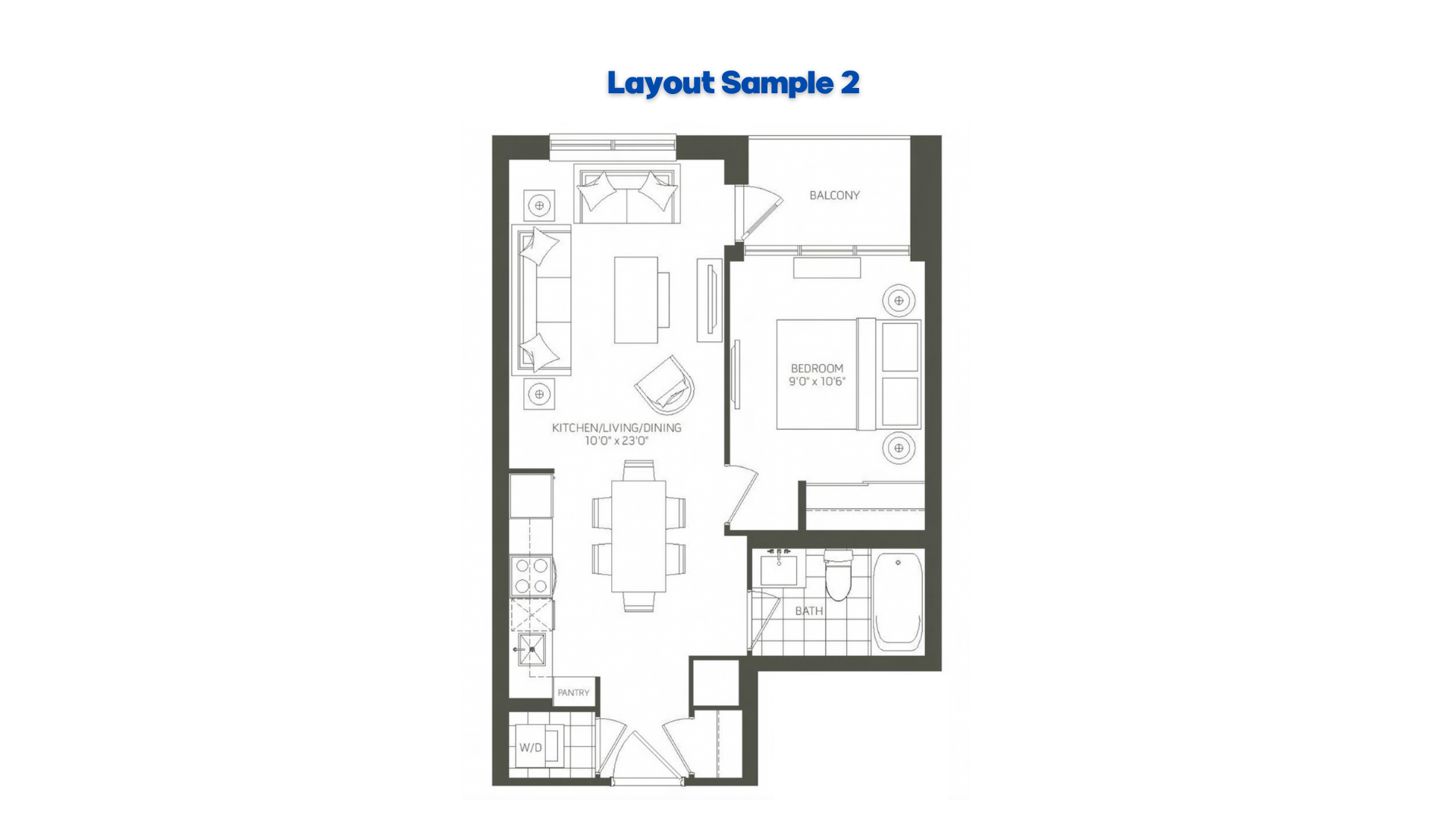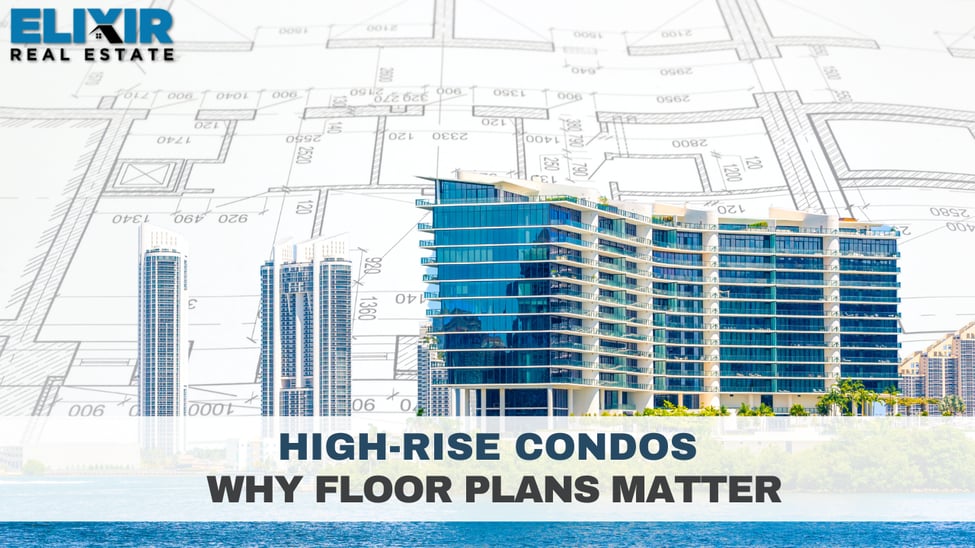The significance of layouts in high-rise condo apartments. With real estate prices soaring in the GTA, the attraction of high-rise living has heightened.
Real estate transactions essentially revolve around purchasing property in the form of land and buildings, whether low-rise or high-rise. The astronomical appreciation of real estate in the GTA over the past 15 years has stoked a massive demand for high-rise condos.  As prices continue to skyrocket, an increasing number of buyers are exploring vertical living options, orienting towards 1-bedroom or 2-bedroom condo apartments.
As prices continue to skyrocket, an increasing number of buyers are exploring vertical living options, orienting towards 1-bedroom or 2-bedroom condo apartments.
The square footage or livable space of any real estate asset significantly influences the property's look and feel. This aspect gains even greater importance in high-rise condo living where efficient layout design is key. With limited space, every square foot counts and raises the price point.
As savvy consumers, it's in our best interest to invest in the most efficient layout that our budget allows. A well-planned property offers two primary benefits. First, it enhances our living experience during our stay in the condo. Second, it potentially delivers solid growth on our investment when we decide to sell. If the layout is efficient and credible, it attracts more potential buyers, leading to a smoother selling experience and fetching the property it's deserved market value. To illustrate this, let's compare two floor plans. The first one here is a 580 sq ft condo plan with an inefficient layout. Upon entering the foyer, we encounter a reverse L-shaped space that, despite contributing to the total square footage, serves little practical purpose.A rough calculation reveals that around 80 sq ft of this space isn't utilized for living. The organization of the open-concept kitchen, located in front of the small living room, restricts furniture arrangement in the living area. Although this plan includes an additional den as its strength, it largely falls short in practicality.
To illustrate this, let's compare two floor plans. The first one here is a 580 sq ft condo plan with an inefficient layout. Upon entering the foyer, we encounter a reverse L-shaped space that, despite contributing to the total square footage, serves little practical purpose.A rough calculation reveals that around 80 sq ft of this space isn't utilized for living. The organization of the open-concept kitchen, located in front of the small living room, restricts furniture arrangement in the living area. Although this plan includes an additional den as its strength, it largely falls short in practicality.
Now, consider the second plan with a layout of approximately 520 sq ft. This plan uses every square foot functionally. As you enter the foyer, you find a stacked laundry area to the left.  Moving further, a dedicated kitchen and pantry area, measuring roughly 10 ft x 8 ft, with a center island. This leads to a spacious living room providing 12 ft x 10 ft of usable space. On the right side of the plan, a full bath and bedroom are smartly organized, offering access to a balcony.
Moving further, a dedicated kitchen and pantry area, measuring roughly 10 ft x 8 ft, with a center island. This leads to a spacious living room providing 12 ft x 10 ft of usable space. On the right side of the plan, a full bath and bedroom are smartly organized, offering access to a balcony.
Interestingly, despite the second plan's smaller square footage compared to the first, a family would likely find it more enjoyable and better organized due to its efficient layout.
Layout efficiency is crucial in high-rise condos, given their generally lower square footage and the importance of using every bit of it wisely. This concern isn't as prominent in low-rise housing, where ample square footage is available.
?Wish you all the very best! Reach out to our dedicated team at Elixir for any queries you have in Real Estate and we will do our best to help.
Mudit Mehta
Broker of Record
ELIXIR REAL ESTATE INC.
Off: 416-816-6001 | [email protected]




